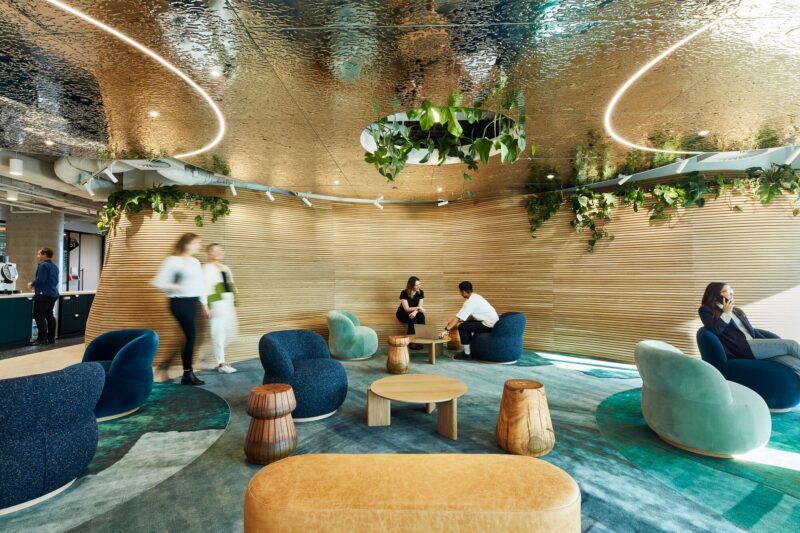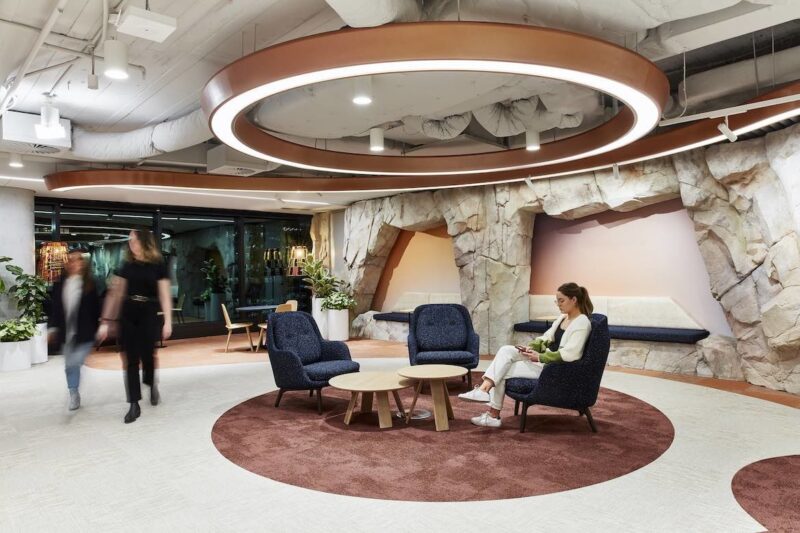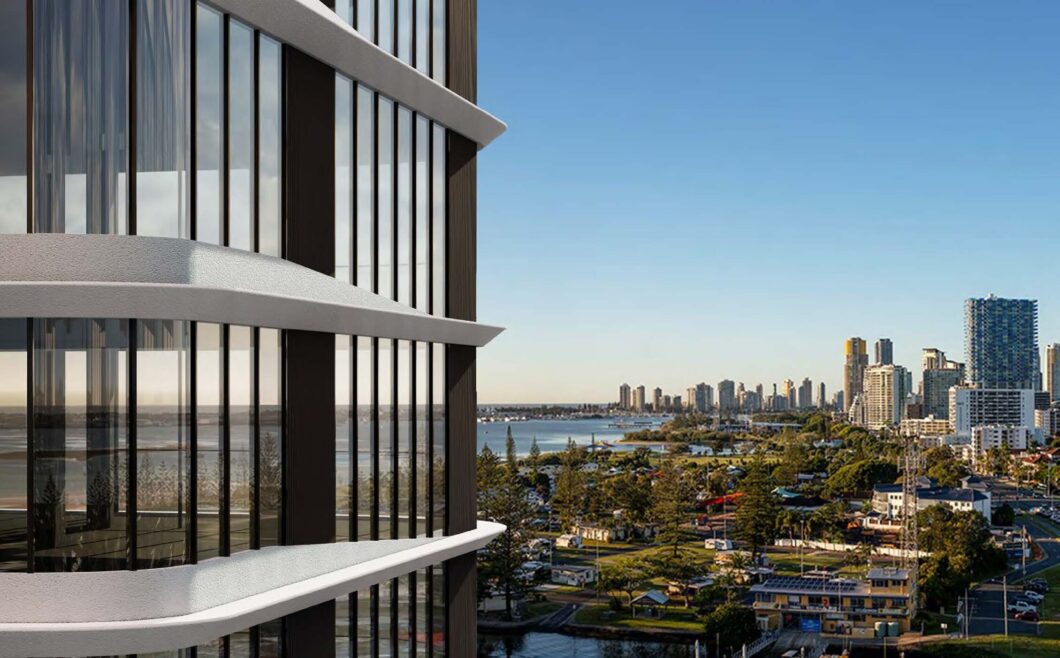The expertise of Gold Coast design and construction company, Sculpt Studios was called on to create and build composite decorative trimmings on a massive scale for a new residential tower on the Gold Coast.
Known as Eve Residences, the 25-storey Homecorp-built edifice overlooking the magnificent Broadwater will be a highly-visible jewel among in the vertical village of Main Beach. The brief was to design and create 3D concrete formwork for the outside edge of each floor of the building.
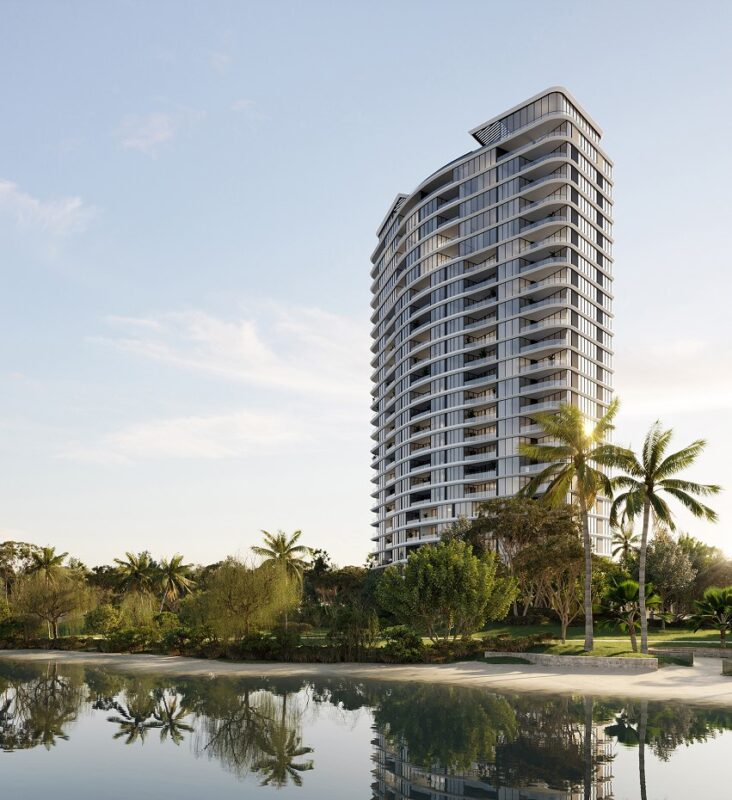
Sculpt Studios, who have experience acquired over 12 years fabricating sculpted environments for film sets, theme parks, wildlife parks and zoo exhibits, as well as residential and corporate clients, were chosen for their specialist expertise and creativity in composites.
As Robbie McGaw, General Manager at Sculpt Studios explains, “We were chosen for this project due to our in-house capabilities to create digital files and documentation.
“Once we worked with the builder to create a suitable file, we produced a sample mould for testing. Using West System 105 epoxy with surfboard cloth over CNC cut foam cores, we were able to create a light-weight mould for use over multiple floors.”
Working with architects and builders from the start, Sculpt Studios was involved in the initial break down of the 3D model to create a suitable mould that would work with the required profile. Each 2.4-metre section weighs less than 20kg.
“Once a prototype sample was produced amendments were made to the final shape which allowed for better clearance for steel and additional steel for strength. Once the changes were made, we were able to go into full production of three floors of moulds to be used throughout the project.”
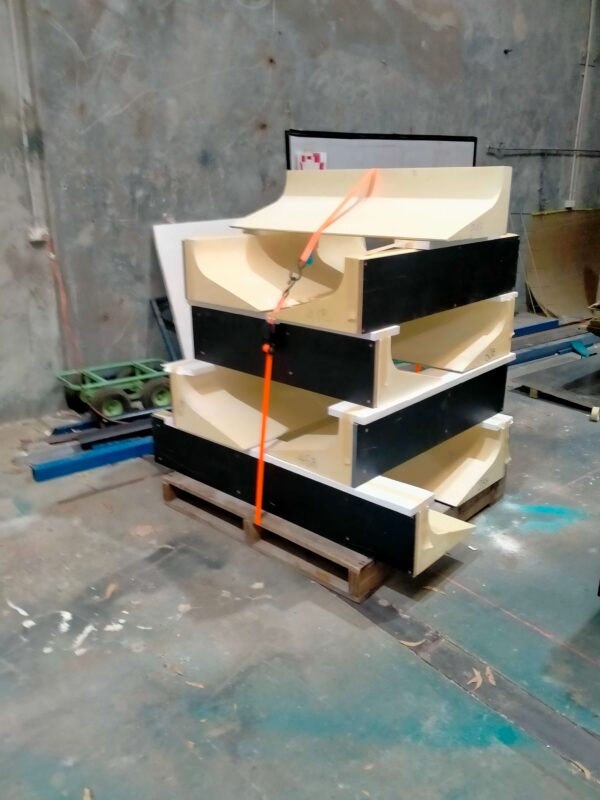
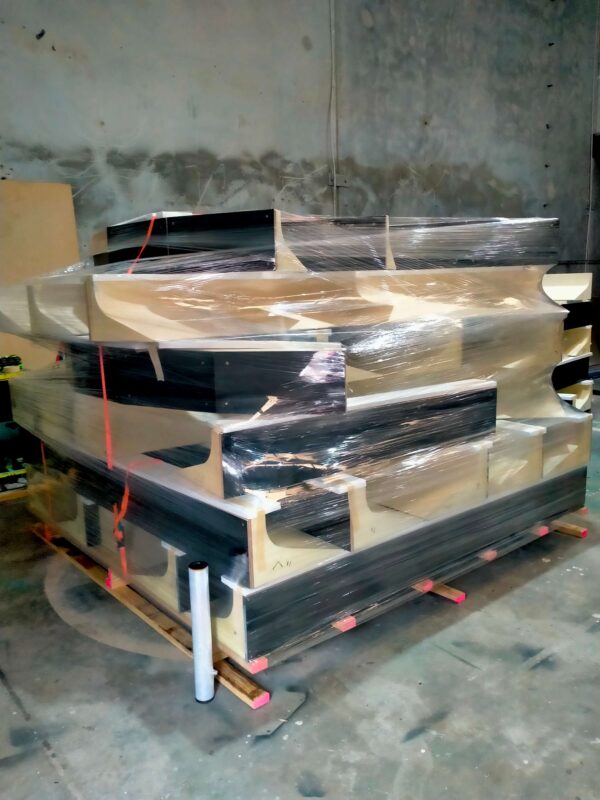
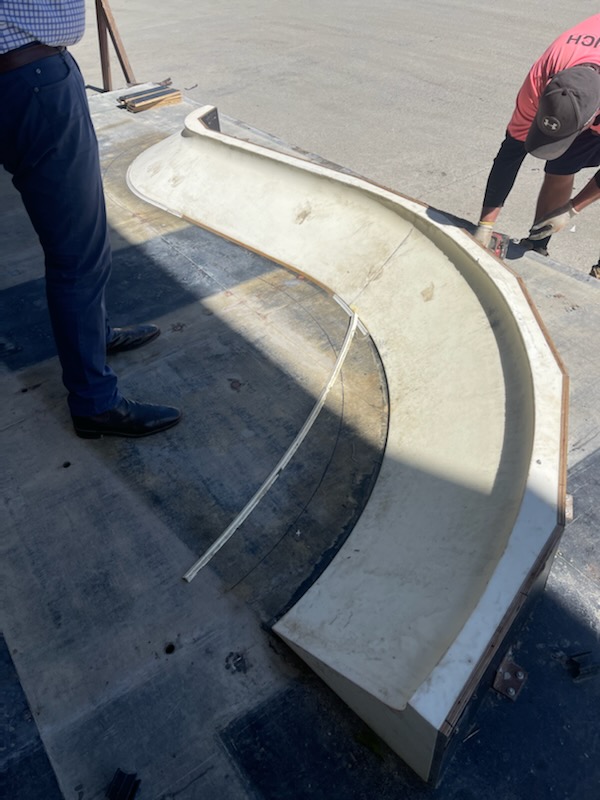
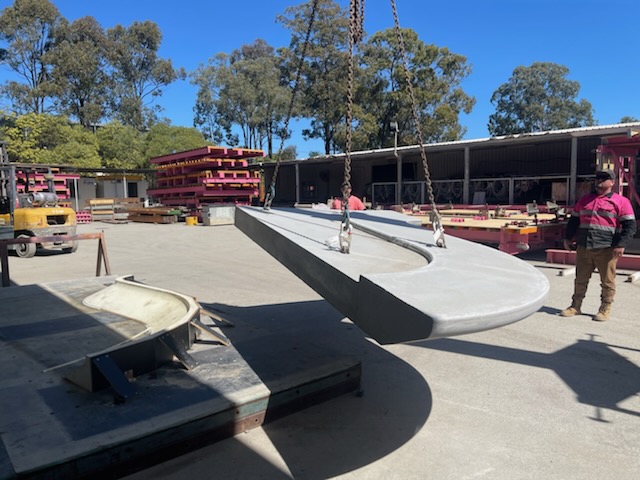
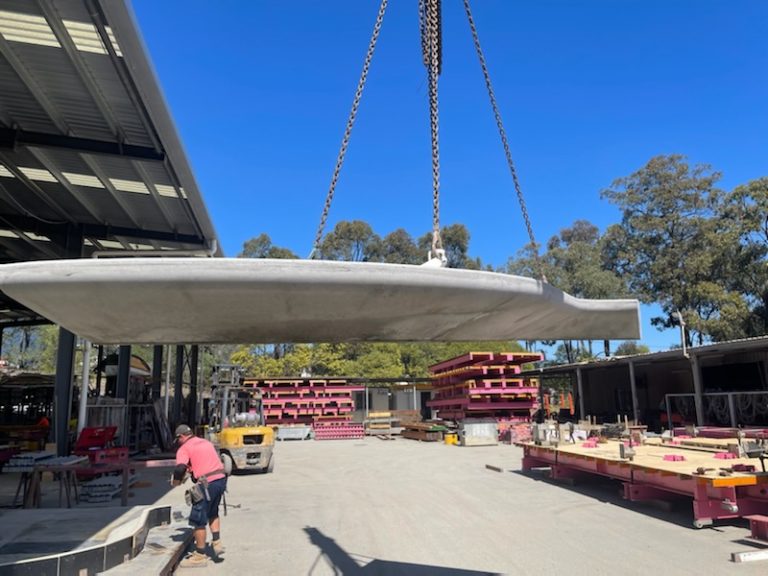
Sculpt Studios used WEST SYSTEM 105 resin and hardener, M grade foam, form ply backing and waterjet-cut galvanised sheeting for strength along the bottom.
“This type of system was chosen due to it being lightweight and durable enough to get multiple pours from each mould for a tower of this size,” said Robbie. “Other hard reverse glass gel coat moulds would have been extremely costly and also harder to assemble and use on this scale.”
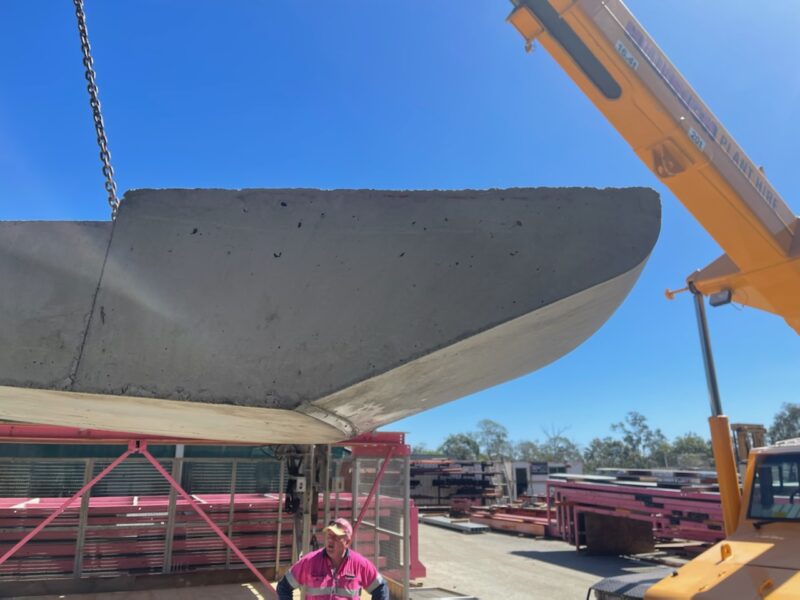
Another current architectural project Sculpt Studios is currently involved in is the Mirvac Quay building in Brisbane.
“We are currently working on some large composite works for the foyer and outdoor areas in the new Quay project,” said Robbie. “In addition, we are creating some custom paint finishes for cabinetry in the apartments. For the outdoor area we are working on a large gelcoat and composite art piece that will be used to cover a concrete seating area surrounded by a water feature. The foyer is a custom-fabricated, curved feature panelling behind the reception desk with custom paint works to match with a patinaed metal finish.”
The highly-awarded team at Sculpt Studios is led by founder and Managing Director, Liam Hardy, who has honed his skills as a sculptor over 25 years. His talent has been in demand across various industries, including the public sphere, and he has been commissioned to create bronze statues of some of Queensland’s most celebrated sporting heroes, such as Rugby greats, Mal Meninga, Arthur Beetson, Allan ‘Alfie’ Langer and John Eales, and Former Captain of The Australian Netball team, and Commonwealth Games medallist, Laura Geitz.
In 2022, Sculpt Studios created the theming for the $50 million New Atlantis Precinct at Sea World on the Gold Coast, home to the Leviathan, Trident and Vortex rides. They created the entrance, 9-metre tall statues and entire hanging ceiling and cave walls in mock rock, more than 200-square-metres, with embedded audio-visual components.
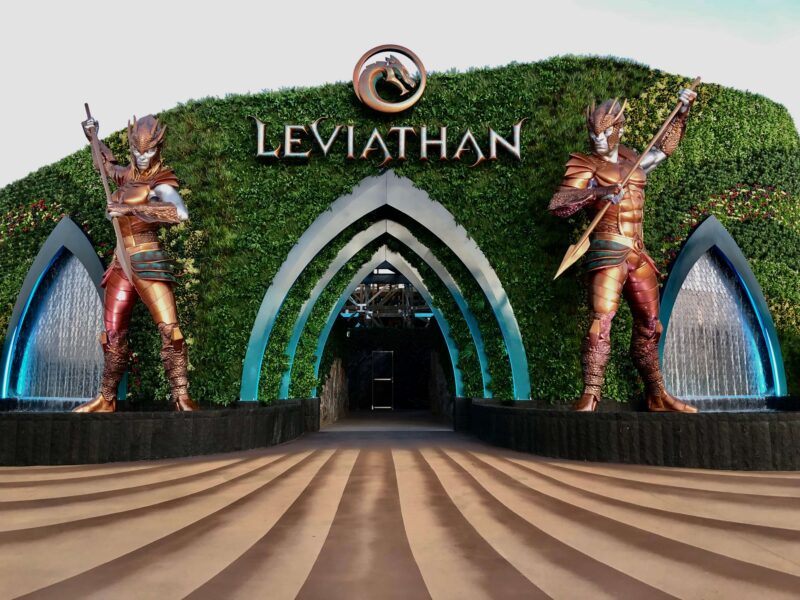
“We specialise in impossible projects that we engineer and fabricate, using composites and concreting, Glassfibre Reinforced Gypsum (GRG) and Glassfibre Reinforced Concrete (GRC).
“We use a lot of WEST SYSTEM, drums of it, for concrete moulds. It’s reliable and easy to work with.”
Since then, they have branched out into the architectural space and work with companies to create bespoke pieces.
“One of our most challenging jobs was the head office for Microsoft in Sydney where we produced curved seem bent American white oak feature walls along with prefabricated ‘mock rock’ elements that were completed in our factory and assembled onsite,” said Robbie.
“The main challenge was to ensure all the elements could fit in a standard size lift to be taken to the 27th floor of the office building.”
